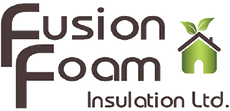Spray Foam Insulation Alberta Code Guide 2025
Section 9.25 and CAN-ULC Standards
Alberta’s adoption of the National Building Code (NBC 2020) brings spray polyurethane foam under Section 9.25, which states that any site-applied medium-density foam must be installed in accordance with CAN/ULC-S705.2, while the material itself must carry a CAN/ULC-S705.1 listing.
Every Fusion Foam rig loads product that already bears a Canadian Construction Materials Centre (CCMC) number, and our installers carry active S705.2 photo licences that inspectors in Alberta and throughout the Northwest Territories recognize on sight. The standard obliges us to record substrate moisture, drum temperatures and lift thickness on daily logs, so municipal officials can approve the job without extra site visits.
Section 9.25 also treats spray foam as part of the building’s air barrier system when it is applied to a continuous depth and sealed at all edges. That provision allows us to eliminate separate polyethylene vapour retarders because closed-cell foam becomes a vapour retarder at only thirty-eight millimetres. The result is cleaner framing, tighter air-change results and fewer call-backs for condensation.
Thermal Barriers and Fire Protection
Part 3 and Part 9 of the NBC require a fifteen-minute thermal barrier wherever foam is exposed to an occupied space. The simplest path is a layer of 12.7 mm Type X gypsum, yet in cramped mechanical rooms we can switch to an intumescent coating that code officials accept as an ignition barrier when it carries a CAN/ULC-S124 approval. We notify the authority having jurisdiction before spraying, ensuring the alternative solution is documented in the permit file. Rocky View County’s spray foam guideline mirrors that approach and cites the same code clauses, making plan review straightforward for builders across the province.
Energy Tier Targets for Climate Zone 7A
Alberta uses tiered energy requirements that sit alongside NBC Section 9.36. In Zone 7A, which covers Peace River country, Tier 1 prescribes RSI 3.7 (about R-21) for above-grade walls and RSI 6.0 (about R-34) for roofs. A two-hundred-millimetre layer of closed-cell foam easily reaches the wall target, while a roof needs only one hundred and sixty millimetres when the deck is unvented. Builders who choose Tier 3 must push walls to RSI 3.85 and roofs to RSI 6.34, yet spray foam meets that challenge by adding less than twenty millimetres to the assembly thickness. BILD Alberta’s zone map confirms those numbers for new construction and major additions.
When we cross the border into the Northwest Territories we follow the same NBC tables, but Zone 8A nudges minimum wall values higher. Our design sheets add an extra lift of foam or combine exterior mineral wool with interior foam to satisfy that climate. Either way, the air-sealing advantage of spray foam keeps blower-door results below two air changes per hour at fifty pascals, even on remote cabins where generator heat loss matters.
Practical Assembly Choices
A common cathedral-ceiling detail involves back-venting beneath the sheathing, yet the NBC lets us construct a warm, unvented roof when spray foam delivers the full RSI requirement directly to the deck. Research by RDH Building Science, prepared for Alberta codes staff, confirms the approach as an engineered solution for Part 9 homes, provided the foam meets S705 standards and the roof remains watertight. We submit that engineering letter with permit applications so owners avoid the additional cost of ventilation baffles.
In crawl spaces, NBC 9.18 calls for a vapour retarder over soil and RSI 1.96 insulation on interior foundation walls. Two fifty-millimetre passes of closed-cell foam deliver both requirements in a single operation and seal potential radon entry routes. That dual role cuts labour in Hay River renovations where short building seasons make every day count.
Chemistry, Environment and Safety
Modern HFO-blown spray foams carry a global-warming potential of one or less, a ninety-nine-percent reduction compared to previous HFC blends. BASF’s technical paper on spray foam sustainability outlines the chemistry and documents third-party life-cycle assessments that back the change. During installation our crews use supplied-air respirators and negative-pressure fans so neighbouring trades can re-enter safely once the two-hour cure has passed.
How We Prove Compliance
Every Fusion Foam project starts with a signed scope sheet that lists climate zone, NBC tier level and occupancy conditions. The installer records ambient temperature, substrate temperature and foam rise time for each lift, then emails the S705.2 Quality Assurance report and core density photos to the site superintendent before packing up. Those documents form part of the permanent permit record, which protects the homeowner’s warranty and helps appraisers confirm that the insulation meets or exceeds current code. If you would like to explore technical guidance beyond the code itself, the Canadian Urethane Foam Contractors Association offers a public commentary that maps each clause of CAN/ULC-S705.2 to real-world field practice, including substrate cleaning, adhesive testing and thermal-barrier selection.
Trust Fusion Foam for Expert Spray Foam
Our team applies spray foam insulation Alberta homeowners can trust, with a clear inspection the first time. Whether you are framing a new shop in Peace River, tightening an attic in High Level or retrofitting a tourism lodge near Hay River, we tailor thickness and chemistry to the exact building code clause that governs your project. Review our service details at spray foam insulation or see how our High Level spray foam crew mobilizes to remote sites with self-contained heat and power.
To schedule a code-ready install, reach us through the Fusion Foam contact page and let us deliver airtight comfort.
